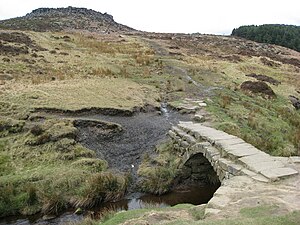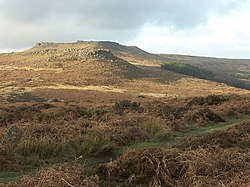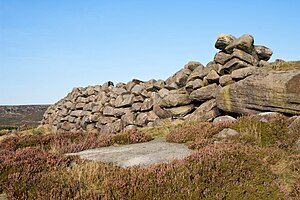Carl Wark: Difference between revisions
No edit summary |
|||
| Line 15: | Line 15: | ||
===Layout=== | ===Layout=== | ||
[[File:Carl Wark plan Gould 1903.jpg|left|thumb|250px|left|1903 plan of Carl Wark]] | [[File:Carl Wark plan Gould 1903.jpg|left|thumb|250px|left|1903 plan of Carl Wark]] | ||
The promontory is approximately 750 feet long and 200 feet wide, oriented south-east to north-west.<ref>{{Harvnb|Bevan|2006|p=30}}</ref> It gently slopes down to the west; at the peak of the promontory an area of | The promontory is approximately 750 feet long and 200 feet wide, oriented south-east to north-west.<ref>{{Harvnb|Bevan|2006|p=30}}</ref> It gently slopes down to the west; at the peak of the promontory an area of 1¾ acres (590 feet long, 200 feet wide) is enclosed by natural cliffs enhanced with man-made fortifications.<ref>{{Harvnb|Addy|1893|p=11}}</ref> The eastern and north-eastern sides of this enclosure are faced with vertical cliffs of up to 35 feet in height. The southern edge of the enclosure consists of large earth-fast boulders that have been reinforced with millstone grit blocks, forming a wall six to eight feet high. A rampart across the western end of the promontory completes the enclosure. The rampart is 130 feet long and 26 feet wide at its base, rising to a height of 10 feet.<ref>{{Harvnb|Bevan|2006|p=31}}</ref> It is constructed of a turf bank that is lined on its outer face with gritstone blocks. Within the southern wall, about 30 feet from the western rampart there is a 6-foot wide entrance. This entrance is a curved passage through the rock face with eight-foot walls on either side.<ref>{{Harvnb|Wilkinson|1861|pp=163–164}}</ref> | ||
At the south end of the rampart there are the remains of a shelter, possibly a shieling, built using stones from the rampart.<ref>{{Harvnb|Bevan|2006|p=36}}</ref> Around the base of the cliff at the eastern end of the promontory there is evidence of millstone production, probably dating from the 16th or 17th centuries.<ref>{{Harvnb|Bevan|2006|pp=41–42}}</ref> | At the south end of the rampart there are the remains of a shelter, possibly a shieling, built using stones from the rampart.<ref>{{Harvnb|Bevan|2006|p=36}}</ref> Around the base of the cliff at the eastern end of the promontory there is evidence of millstone production, probably dating from the 16th or 17th centuries.<ref>{{Harvnb|Bevan|2006|pp=41–42}}</ref> | ||
| Line 21: | Line 21: | ||
==History== | ==History== | ||
[[File:Carl Wark rampart face 20090912.jpg|thumb|300px|right|Outer stone face of the western rampart]] | [[File:Carl Wark rampart face 20090912.jpg|thumb|300px|right|Outer stone face of the western rampart]] | ||
The date and purpose of the construction the ramparts at Carl Wark is uncertain, it has been described as being "unlike any other [structure] found in Northern England."<ref>{{Harvnb|Savage|1999|p=v}}</ref> It is widely postulated to be a hill fort of Iron Age origin, perhaps dating from the 8th to the 5th centuries BC,<ref name="Bevan p=32">{{cite book|last=Bevan|first=B. | The date and purpose of the construction the ramparts at Carl Wark is uncertain, it has been described as being "unlike any other [structure] found in Northern England."<ref>{{Harvnb|Savage|1999|p=v}}</ref> It is widely postulated to be a hill fort of Iron Age origin, perhaps dating from the 8th to the 5th centuries BC,<ref name="Bevan p=32">{{cite book|last=Bevan|first=B.|title=Sheffield's Golden Frame: the moorland heritage of Burbage, Houndkirk and Longshaw|publisher=Sigma |location=Stockport|year=2007|url=http://www.sigmapress.co.uk/Sheffields%20Golden%20Frame.html}}</ref> though a similar enclosure at [[Gardom's Edge]] has been dated to the late Bronze Age, between 1300 and 900 BC.<ref name="Bevan p35">{{cite book|last=Bevan|first=B.|title=Sheffield's Golden Frame: the moorland heritage of Burbage, Houndkirk and Longshaw|publisher=Sigma |location=Stockport|year=2007|url=http://www.sigmapress.co.uk/Sheffields%20Golden%20Frame.html}}</ref> There is no evidence of settlement within the enclosure so it is unlikely that the site was used for a continuously occupied fort; it may have been used as a place of refuge for a population living in the surrounding area or it may have had some ceremonial purpose.<ref name="Bevan p35" /> | ||
The Antiquarian Hayman Rooke, writing in 1785, gave one of the earliest descriptions of the structure. He thought that it was built by the Ancient Britons, and surmised that "it is natural to imagine, from the many sacred erections, that this place must have been intended for holy uses, or a court of justice".<ref>{{cite journal|last=Rooke|first=Hayman | The Antiquarian Hayman Rooke, writing in 1785, gave one of the earliest descriptions of the structure. He thought that it was built by the Ancient Britons, and surmised that "it is natural to imagine, from the many sacred erections, that this place must have been intended for holy uses, or a court of justice".<ref>{{cite journal|last=Rooke|first=Hayman|title=A Further Account of Some Druidical Remains in Derbyshire|journal=Archaeologia|year=1785|volume=VII|pages=175–177|url=http://books.google.com/books?id=ul8VAAAAQAAJ|accessdate=2011-02-12}}</ref> In 1861 historian John Gardner Wilkinson wrote that the site "bears the marked characteristics of an ancient British [Iron Age] fort",<ref>{{Harvnb|Wilkinson|1861|p=163}}</ref> whilst antiquarian and barrow-digger Thomas Bateman stated that he thought the encampment had been set up as a defence against Constantine the Great during the Roman period.<ref>{{cite book|last=Bateman|first=Thomas|title=Ten Years' Diggings in Celtic and Saxon Grave Hills, in the Counties of Derby, Stafford, and York, from 1848 to 1858|publisher=George Allen & Sons|location=London|year=1861|url=http://www.archive.org/details/tenyearsdigging00bategoog|accessdate=2011-02-12|page=253|oclc=66308476}}</ref> Isaac Chalkley Gould also dismissed Rooke's idea that the enclosure had a sacred use, writing that it may have been used as a temporary fortified camp or refuge.<ref>{{Harvnb|Gould|1903|pp=178–179}}</ref> Following a limited excavation of the turf embankment by Frank Gerald Simpson in 1950, Cecily Margaret Piggott (the wife of Stuart Piggott) concluded that the rampart was constructed in the Early Middle Ages possibly in the 5th or 6th centuries as it is similar in construction techniques to some ramparts of this period in Scotland.<ref>{{cite journal|last=Piggott|first=Cecily Margaret|title=Notes and News|journal=Antiquity|year=1951|volume=25|issue=100|pages=210–212}}</ref> More recent assessments suggest that the site may have been in use since the Neolithic period,<ref name="Bevan p35" /> perhaps with multiple uses and phases of construction.<ref>{{Harvnb|Savage|1999|pp=46–48}}</ref> | ||
The origin of the name ''Carl Wark'' is unknown. Rooke used the name "Cair's Work" in his 1785 description, whereas Bateman used "Carleswark". Sheffield historian and folklorist S. O. Addy, writing in 1893, posited that the name is Old Norse in origin, meaning 'The Old Man's Fort', where the 'Old Man' refers to the devil<ref>{{Harvnb|Addy|1893|pp=16–17}}</ref>—suggesting that the 9th to 10th century Danish settlers in the area regarded the enclosure as ancient and mysterious.<ref>{{Harvnb|Armitage|1905|p=41}}</ref><ref>{{Harvnb|Gould|1903|p=175}}</ref> | The origin of the name ''Carl Wark'' is unknown. Rooke used the name "Cair's Work" in his 1785 description, whereas Bateman used "Carleswark". Sheffield historian and folklorist S. O. Addy, writing in 1893, posited that the name is Old Norse in origin, meaning 'The Old Man's Fort', where the 'Old Man' refers to the devil<ref>{{Harvnb|Addy|1893|pp=16–17}}</ref>—suggesting that the 9th to 10th century Danish settlers in the area regarded the enclosure as ancient and mysterious.<ref>{{Harvnb|Armitage|1905|p=41}}</ref><ref>{{Harvnb|Gould|1903|p=175}}</ref> | ||
| Line 41: | Line 41: | ||
{{refbegin}} | {{refbegin}} | ||
*{{cite book |last=Addy |first=Sidney Oldall | *{{cite book |last=Addy |first=Sidney Oldall |title=The Hall of Waltheof |publisher=William Townsend and Son |location=Sheffield |year=1893 |oclc=12239309 |ref=harv}} ([[wikisource:The Hall of Waltheof|wikisource]]) | ||
*{{cite book |last=Armitage |first=Ella S | *{{cite book |last=Armitage |first=Ella S |title=A key to English Antiquities: with special reference to the Sheffield and Rotherham district |publisher=J. M. Dent & Co |location=London |year=1905 |url=http://www.archive.org/details/keytoenglishanti00armiuoft |ref=harv}} | ||
*{{cite web |last=Bevan |first=Bill |url=http://www.moorsforthefuture.org.uk/sites/default/files/documents/MFF%20RR08%20Bevan%20B%202006%20From%20cairns%20to%20craters;%20conservation%20heritage%20assessment%20of%20Burbage.pdf |title=From Cairns to Craters: Conservation Heritage Assessment of Burbage|year=2006|publisher=The Moors for the Future Partnership|accessdate=2010-01-03 |ref=harv}} | *{{cite web |last=Bevan |first=Bill |url=http://www.moorsforthefuture.org.uk/sites/default/files/documents/MFF%20RR08%20Bevan%20B%202006%20From%20cairns%20to%20craters;%20conservation%20heritage%20assessment%20of%20Burbage.pdf |title=From Cairns to Craters: Conservation Heritage Assessment of Burbage|year=2006|publisher=The Moors for the Future Partnership|accessdate=2010-01-03 |ref=harv}} | ||
*{{cite journal |last=Gould |first=I. Chalkley |title=Carl's Wark |journal=Journal of the Derbyshire Archaeological and Natural History Society|publisher=Derbyshire Archaeological and Natural History Society |location=Derby |year=1903 |volume=25 |pages=175–180 |url=http://www.archive.org/details/journalofderbysh23derb |accessdate=2011-02-12 |ref=harv}} | *{{cite journal |last=Gould |first=I. Chalkley |title=Carl's Wark |journal=Journal of the Derbyshire Archaeological and Natural History Society|publisher=Derbyshire Archaeological and Natural History Society |location=Derby |year=1903 |volume=25 |pages=175–180 |url=http://www.archive.org/details/journalofderbysh23derb |accessdate=2011-02-12 |ref=harv}} | ||
*{{cite book |last=Pennington |first=Rooke |title=Notes on the Barrows and Bone-caves of Derbyshire |year=1877 |publisher=Macmillan and Co |location=London |url=http://books.google.com/books?id=tusGAAAAQAAJ |accessdate=2011-02-14 |oclc=59482616 |ref=harv}} | *{{cite book |last=Pennington |first=Rooke |title=Notes on the Barrows and Bone-caves of Derbyshire |year=1877 |publisher=Macmillan and Co |location=London |url=http://books.google.com/books?id=tusGAAAAQAAJ |accessdate=2011-02-14 |oclc=59482616 |ref=harv}} | ||
*{{cite book|last=Savage|first=Mick|title=The Mystery of Carl Wark: Peak District Fortress or Folly?|year=1999|publisher=ALD Design & Print|location=Sheffield|isbn=1-901587-06-1 |ref=harv}} | *{{cite book|last=Savage|first=Mick|title=The Mystery of Carl Wark: Peak District Fortress or Folly?|year=1999|publisher=ALD Design & Print|location=Sheffield|isbn=1-901587-06-1 |ref=harv}} | ||
*{{cite journal |last=Wilkinson |first=Gardner | *{{cite journal |last=Wilkinson |first=Gardner |title=On Some of the Vestiges of the Britons Near Hathersage |journal=The Reliquary |date=January 1861 |volume=1 |pages=159–166 |url=http://books.google.com/books?id=G6Q1AAAAMAAJ |accessdate=2011-02-20 |ref=harv}} | ||
{{refend}} | {{refend}} | ||
[[Category:Hill forts in Derbyshire]] | [[Category:Hill forts in Derbyshire]] | ||
Latest revision as of 14:33, 24 December 2016

Carl Wark (sometimes Carl's Wark) is a rocky promontory on Hathersage Moor in the Peak District or Derbyshire, within the National Park. The promontory is faced by vertical cliffs on all but one side, which is protected by a prehistoric embankment.
The cliffs and embankment form an enclosure that has been interpreted as an Iron Age hill fort, though the date of construction and purpose of the fortifications remains unknown. The site is a scheduled monument.[1]
Geography
Location
- Streetmap/OS: SK259814

Carl Wark at an elevation of about 1,214 feet above sea level.[2] Hathersage is about two miles to the west and Sheffield City Centre across in Yorkshire about seven miles to the north-east.
The promontory is a Millstone Grit outcrop[3] situated in Hathersage Moor. From the north it is overlooked by the higher peak of Higger Tor (1,424 feet). To the east is the valley of the Burbage Brook, which is overlooked by Burbage Edge, a Millstone Grit escarpment. The land gently slopes away to the south following the course of Burbage Brook into the valley of the River Derwent. To the south-west, the land rises towards Winyards Nick and Over Owler Tor.
Layout

The promontory is approximately 750 feet long and 200 feet wide, oriented south-east to north-west.[4] It gently slopes down to the west; at the peak of the promontory an area of 1¾ acres (590 feet long, 200 feet wide) is enclosed by natural cliffs enhanced with man-made fortifications.[5] The eastern and north-eastern sides of this enclosure are faced with vertical cliffs of up to 35 feet in height. The southern edge of the enclosure consists of large earth-fast boulders that have been reinforced with millstone grit blocks, forming a wall six to eight feet high. A rampart across the western end of the promontory completes the enclosure. The rampart is 130 feet long and 26 feet wide at its base, rising to a height of 10 feet.[6] It is constructed of a turf bank that is lined on its outer face with gritstone blocks. Within the southern wall, about 30 feet from the western rampart there is a 6-foot wide entrance. This entrance is a curved passage through the rock face with eight-foot walls on either side.[7]
At the south end of the rampart there are the remains of a shelter, possibly a shieling, built using stones from the rampart.[8] Around the base of the cliff at the eastern end of the promontory there is evidence of millstone production, probably dating from the 16th or 17th centuries.[9]
History

The date and purpose of the construction the ramparts at Carl Wark is uncertain, it has been described as being "unlike any other [structure] found in Northern England."[10] It is widely postulated to be a hill fort of Iron Age origin, perhaps dating from the 8th to the 5th centuries BC,[11] though a similar enclosure at Gardom's Edge has been dated to the late Bronze Age, between 1300 and 900 BC.[12] There is no evidence of settlement within the enclosure so it is unlikely that the site was used for a continuously occupied fort; it may have been used as a place of refuge for a population living in the surrounding area or it may have had some ceremonial purpose.[12]
The Antiquarian Hayman Rooke, writing in 1785, gave one of the earliest descriptions of the structure. He thought that it was built by the Ancient Britons, and surmised that "it is natural to imagine, from the many sacred erections, that this place must have been intended for holy uses, or a court of justice".[13] In 1861 historian John Gardner Wilkinson wrote that the site "bears the marked characteristics of an ancient British [Iron Age] fort",[14] whilst antiquarian and barrow-digger Thomas Bateman stated that he thought the encampment had been set up as a defence against Constantine the Great during the Roman period.[15] Isaac Chalkley Gould also dismissed Rooke's idea that the enclosure had a sacred use, writing that it may have been used as a temporary fortified camp or refuge.[16] Following a limited excavation of the turf embankment by Frank Gerald Simpson in 1950, Cecily Margaret Piggott (the wife of Stuart Piggott) concluded that the rampart was constructed in the Early Middle Ages possibly in the 5th or 6th centuries as it is similar in construction techniques to some ramparts of this period in Scotland.[17] More recent assessments suggest that the site may have been in use since the Neolithic period,[12] perhaps with multiple uses and phases of construction.[18]
The origin of the name Carl Wark is unknown. Rooke used the name "Cair's Work" in his 1785 description, whereas Bateman used "Carleswark". Sheffield historian and folklorist S. O. Addy, writing in 1893, posited that the name is Old Norse in origin, meaning 'The Old Man's Fort', where the 'Old Man' refers to the devil[19]—suggesting that the 9th to 10th century Danish settlers in the area regarded the enclosure as ancient and mysterious.[20][21]
Miscellany
Carl Wark features in the 1987 film The Princess Bride.
See also
| ("Wikimedia Commons" has material about Carl Wark) |
References
- Location map: 53°19’46"N, 1°36’44"W
- Streetmap / OS: SK259814
- ↑ National Monuments Record: No. 312285 – Carl Wark
- ↑ Savage 1999, p. 11
- ↑ Gould 1903, p. 179
- ↑ Bevan 2006, p. 30
- ↑ Addy 1893, p. 11
- ↑ Bevan 2006, p. 31
- ↑ Wilkinson 1861, pp. 163–164
- ↑ Bevan 2006, p. 36
- ↑ Bevan 2006, pp. 41–42
- ↑ Savage 1999, p. v
- ↑ Bevan, B. (2007). Sheffield's Golden Frame: the moorland heritage of Burbage, Houndkirk and Longshaw. Stockport: Sigma. http://www.sigmapress.co.uk/Sheffields%20Golden%20Frame.html.
- ↑ 12.0 12.1 12.2 Bevan, B. (2007). Sheffield's Golden Frame: the moorland heritage of Burbage, Houndkirk and Longshaw. Stockport: Sigma. http://www.sigmapress.co.uk/Sheffields%20Golden%20Frame.html.
- ↑ Rooke, Hayman (1785). "A Further Account of Some Druidical Remains in Derbyshire". Archaeologia VII: 175–177. http://books.google.com/books?id=ul8VAAAAQAAJ. Retrieved 2011-02-12.
- ↑ Wilkinson 1861, p. 163
- ↑ Bateman, Thomas (1861). Ten Years' Diggings in Celtic and Saxon Grave Hills, in the Counties of Derby, Stafford, and York, from 1848 to 1858. London: George Allen & Sons. p. 253. OCLC 66308476. http://www.archive.org/details/tenyearsdigging00bategoog. Retrieved 2011-02-12.
- ↑ Gould 1903, pp. 178–179
- ↑ Piggott, Cecily Margaret (1951). "Notes and News". Antiquity 25 (100): 210–212.
- ↑ Savage 1999, pp. 46–48
- ↑ Addy 1893, pp. 16–17
- ↑ Armitage 1905, p. 41
- ↑ Gould 1903, p. 175
- Addy, Sidney Oldall (1893). The Hall of Waltheof. Sheffield: William Townsend and Son. OCLC 12239309. (wikisource)
- Armitage, Ella S (1905). A key to English Antiquities: with special reference to the Sheffield and Rotherham district. London: J. M. Dent & Co. http://www.archive.org/details/keytoenglishanti00armiuoft.
- Bevan, Bill (2006). "From Cairns to Craters: Conservation Heritage Assessment of Burbage". The Moors for the Future Partnership. http://www.moorsforthefuture.org.uk/sites/default/files/documents/MFF%20RR08%20Bevan%20B%202006%20From%20cairns%20to%20craters;%20conservation%20heritage%20assessment%20of%20Burbage.pdf. Retrieved 2010-01-03.
- Gould, I. Chalkley (1903). "Carl's Wark". Journal of the Derbyshire Archaeological and Natural History Society (Derby: Derbyshire Archaeological and Natural History Society) 25: 175–180. http://www.archive.org/details/journalofderbysh23derb. Retrieved 2011-02-12.
- Pennington, Rooke (1877). Notes on the Barrows and Bone-caves of Derbyshire. London: Macmillan and Co. OCLC 59482616. http://books.google.com/books?id=tusGAAAAQAAJ. Retrieved 2011-02-14.
- Savage, Mick (1999). The Mystery of Carl Wark: Peak District Fortress or Folly?. Sheffield: ALD Design & Print. ISBN 1-901587-06-1.
- Wilkinson, Gardner (January 1861). "On Some of the Vestiges of the Britons Near Hathersage". The Reliquary 1: 159–166. http://books.google.com/books?id=G6Q1AAAAMAAJ. Retrieved 2011-02-20.
